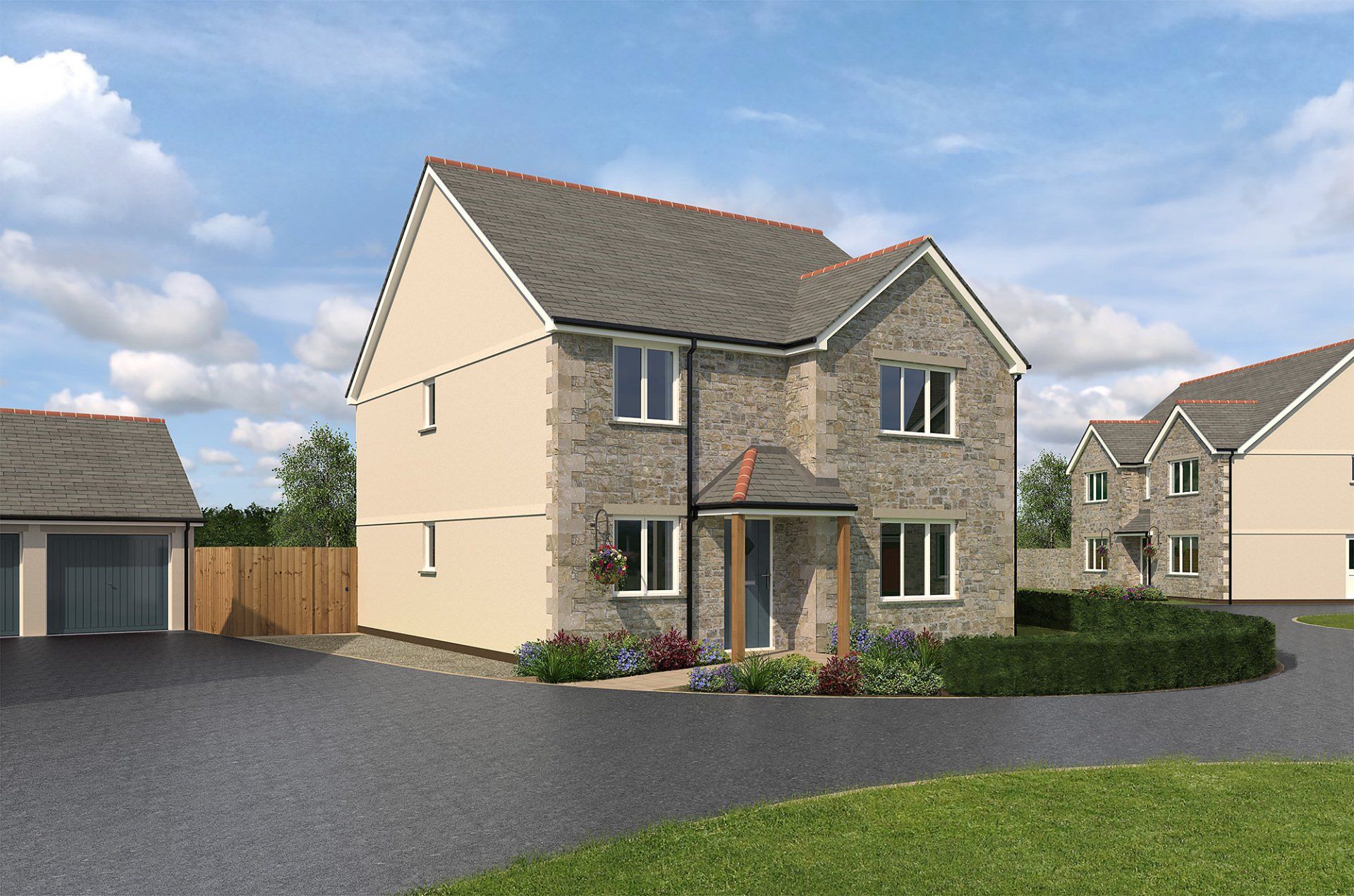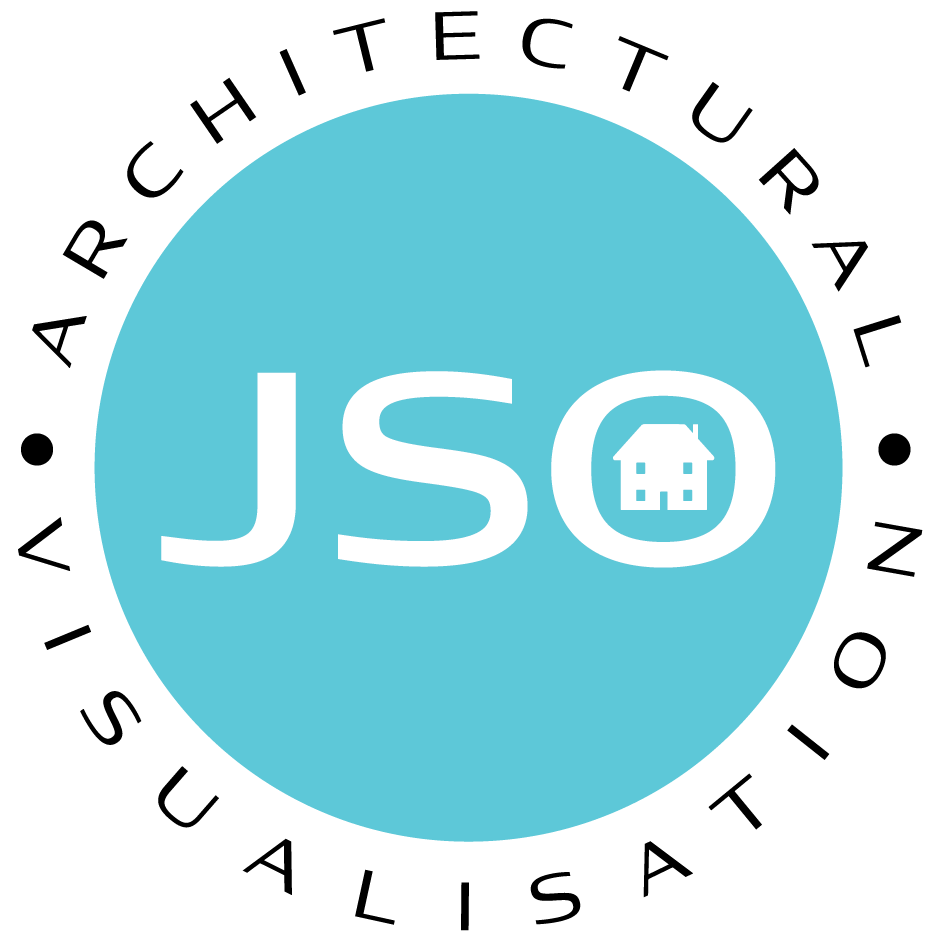How it works
Here's a run through of the usual process in the production of the images.
What we need to get started.
working drawings
Architects Elevation, Floor Plan and Landscaping Site Plan drawings (with ground level information if applicable) preferably as PDF.
materials schedule
Detailing all materials and finishes to be used in the construction and landscaping of the development.
site photographs
Photographs of the existing site are helpful to identify the developments immediate surroundings and other existing features. However these can be left until we have decided on the best viewpoints at the first draft outline stage.

Exterior Cgi's
Write your caption hereButton
Exterior Cgi's
Write your caption hereButton
Exterior Cgi's
Exterior Cgi's
Exterior Cgi's
Aerial Views
Write your caption hereButton
Exterior Cgi's
Write your caption hereButton
Aerial Views
Write your caption hereButton
2D & 3D Site Plans
Write your caption hereButton
2D & 3D Floor Plans
Write your caption hereButton
Slide title
Write your caption hereButton
Slide title
Write your caption hereButton
Slide title
Write your caption hereButton
The Usual Process.
Once we have received the required information and an instruction for us to undertake the work we would usually proceed as follows.
1
The scene or building is modelled and from it a 3d perspective outline draft image is produced showing the basic structure and perspective / view point of the impression for initial thoughts and approval of viewing angle & construction etc.
2
Once the outline draft and proposed view point is identified and approved we will go on to produce the colour rendering. Once this has been completed we will send a colour proof image for approval.
3
Once we have received final approval (or after any requested alterations are made) and payment has been received, we will supply the image(s) as low (1500px wide) and high resolution (approx. 6000px wide) jpeg image files via a download link. The image(s) can also be supplied in most other graphic file formats if required.
Once we have received the required information and an official order for us to undertake the work we would usually proceed as follows.
1
A black & white 3d perspective outline draft image is first produced showing the basic structure and perspective / view point of the impression for initial thoughts and approval f viewing angle, construction etc.
2
Once the outline drawing and proposed view point is agreed and approved we will go on to produce the colour rendering and, once completed, send a colour proof image for approval.
3
Once we have received final approval (or after any requested alterations are made) and payment has been received, we will supply the image(s) as low (1500px wide) and high resolution (approx. 6000px wide) jpeg image files via a download link. The image(s) can also be supplied in most other graphic file formats if required.New paragraph

